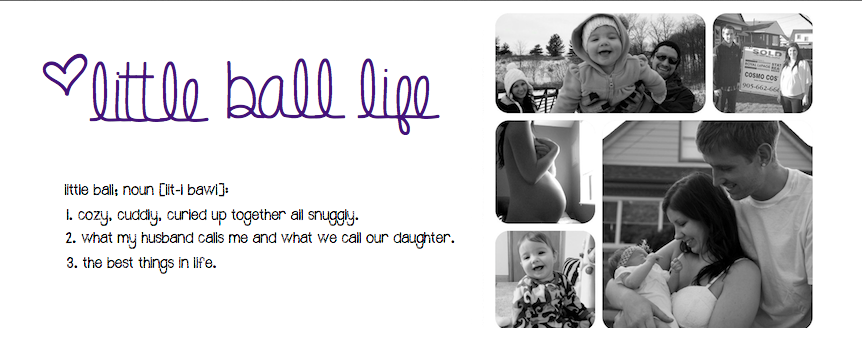Who starts a major renovation 4 weeks before adding a baby to the mix? We do! Throw in a few unexpected electrical and plumbing problems, and lots of new drywall, and we're finally seeing some progress. Our goal is to have a completely separate, one bedroom basement apartment that we can rent out to my Dad, so that we can pay our mortgage off super fast. I already have a million design ideas for this awesome space! So many that I can't keep them all straight in my head ... hence this renovation post!
We're planning our attack in two halves because it's just way overwhelming to think about everything all at once... well for me anyway. The first half includes the bedroom, living room and bathroom, and the second half is the kitchen and dining room.
 |
| Awesome wood paneling & flooring |
|
|
 |
| Soon to be living room |
|
|
|
 |
| Bedroom entrance from living room |
|
|
| |
|
|
|
|
|
|
He re-wired the electrical completely and installed new outlets and switches to meet current codes since the existing wiring was from 1960! :/
With the first phase of electrical finished, we began to drywall/tape/mud the bedroom and living room. It's finally beginning to look like an sweet basement!
|  |
| Bedroom |
| Before the drywall is complete, he'll be putting insulation in the ceiling to soundproof the floors as well as make it fire-resistant (just in case!!) ....mostly so that we
can't hear my Dad and he can't hear us...because....weird! |
|
|  |
| | Man size bathroom |
|
| I can't wait to
remodel this bathroom. I always want to make small bathrooms really
girly and pretty but this time I get to go in the opposite direction and
make it bold and masculine. We decided to keep the existing shower (complete with 80's tiles), but we are going to install a new toilet, sink/vanity, storage cabinets and hardware. We're looking into replacing the floor tiles in the shower but might end up leaving them for now.... |
|
|
|
|
|
 |
| Dining room (kitchen at the back) |
|
|
We aren't 100% sure what we're doing with the kitchen yet but we know the sink will be under the back window. Hey! ... at least it's a start. We're thinking cabinets with medium stained wood, dark grey counter tops, a matching breakfast bar from the post to the wall(it will be where the deep freezer is in the picture to give you an idea) and laminate-hardwood flooring. For lighting we will be putting in low-profile fixtures in main areas, and pot-lights everywhere else. It's pretty cool watching it all come together!
Once all the hard labour is done, I will be taking over with choosing paint colours and flooring...the fun stuff!
xo, Kiara







No comments:
Post a Comment